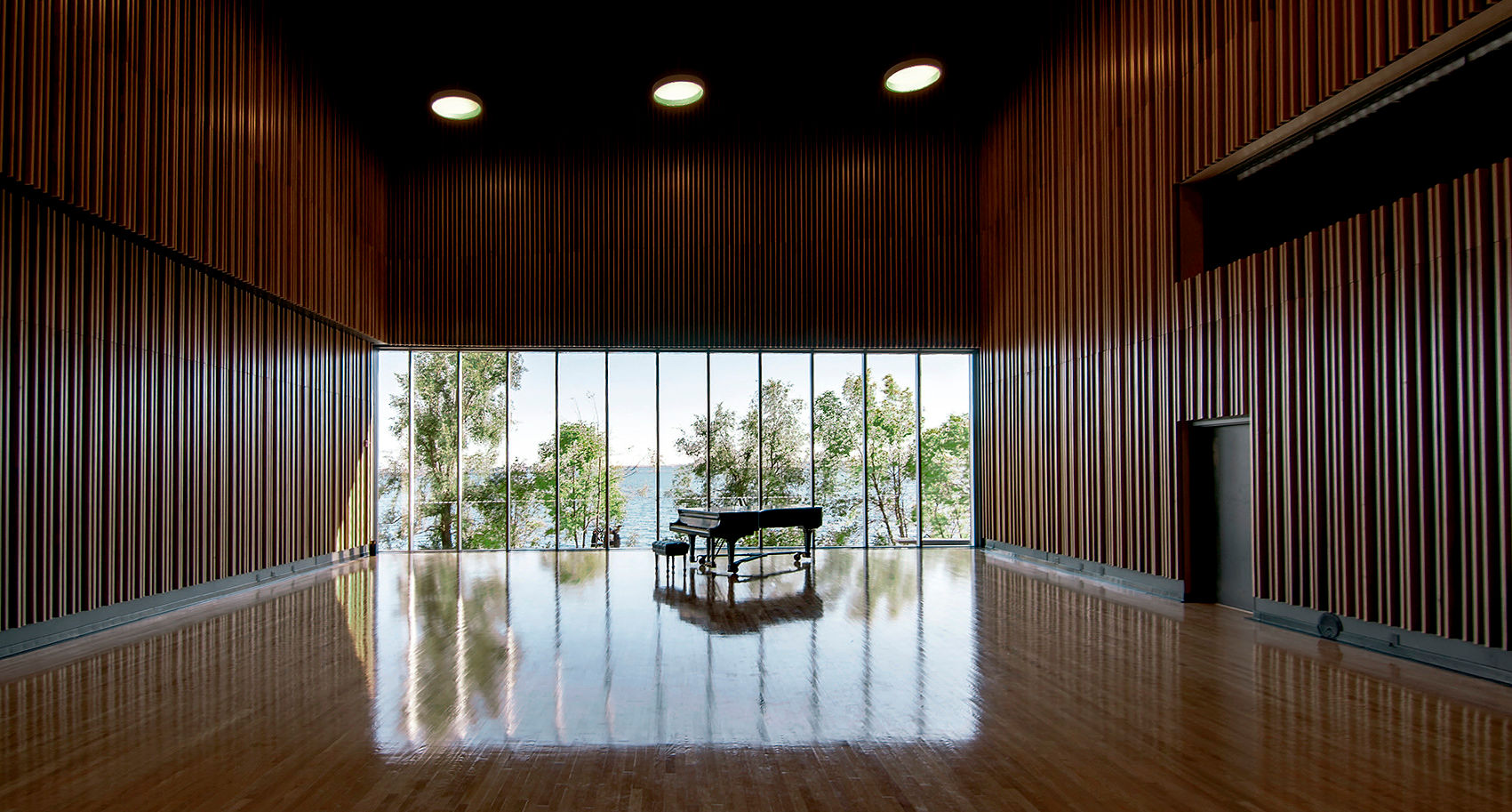Located on the shores of Lake Ontario, The Isabel Bader Centre for the Performing Arts is stunning both inside and out. This state-of-the-art performance venue provides an exceptional setting for your wedding, conference, or event, featuring gorgeous views of the lake and beautifully designed spaces crafted with heritage wood, steel, and glass.

The Performance Hall A state-of-the-art Performance Hall, with two-foot thick concrete walls, completely muffle outside sound, and has a seating capacity of 566. Curved walls cut echo and give the hall its lively acoustic effects. New York-based Arup designed the acoustics using their Virtual SoundLab technology, allowing the environment of a space to be listened to before being built. Retractable motorized acoustic drapes enable the performance hall sound to be customized further.
- Seating for 566
- Equipped for performances and presentations
- Architecturally stunning

The Lobby-Foyer The Lobby-Foyer is the primary event space at The Isabel. This spectacularly appointed venue with a floor to ceiling glass wall overlooking Lake Ontario can accommodate 180 people for a seated dinner and 400 for receptions. The space also includes a large built-in bar and seasonal patio.
- Banquet seating for 180
- 3000 square feet for receptions and events
- Floor to ceiling windows overlooking the lake

The Rehearsal Hall The Music Rehearsal Hall features wonderfully high ceilings and stunning water views. This hall is design mimics the performance hall's acoustics and the space set up will accommodate your specific meeting requirements.
- Seating for 150
- 2260 square feet
- Versatile space overlooking the lake

The Film Screening Room This high-tech 92-seat screening room is ideal for presentations, with comfortable seating, a large built in screen, and a podium.
 Request for Information
Request for Information